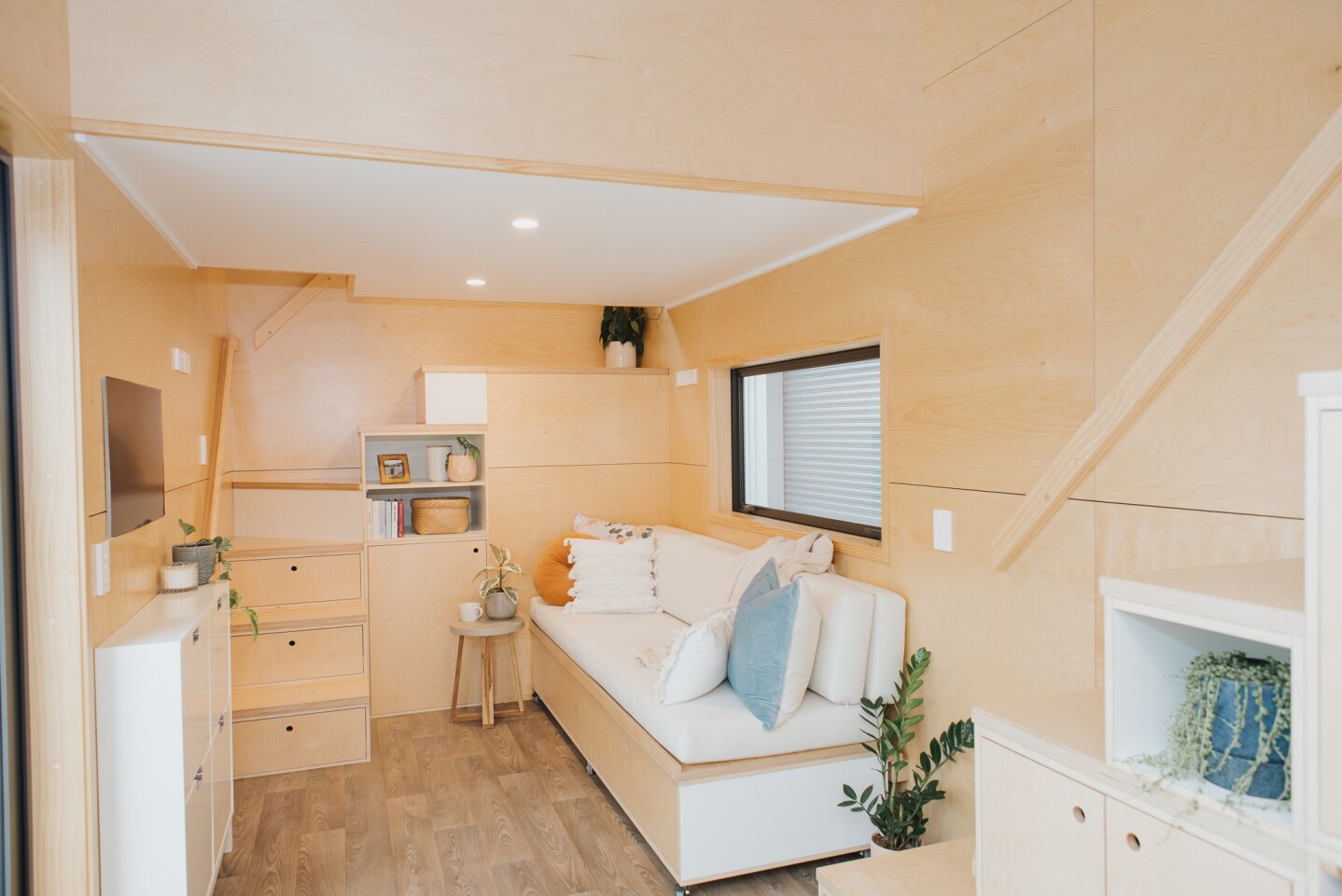Build Tiny's latest model, the Kererū Tiny House, is based on a detachable trailer, allowing future owners to put down roots and permanently install it with relative ease if they get tired of life on wheels. Its interior is quite compact, but does have a well-proportioned living area, plus sleeping space for up to six people – as long as a couple of guests don't mind roughing it on a sofa bed.
The Kererū Tiny House has a total length of 8 m (26 ft), and its double-axle detachable trailer is the same type that Build Tiny has used in some of its previous models, such as the First Light Tiny House. The unassuming-looking exterior is clad in vinyl, with corrugated aluminum accenting and there's also a small door providing access to the solar power storage room for storing batteries and other off-grid gear (the home is wired ready for off-grid functionality but doesn't actually have solar panels installed yet).
Visitors access the interior through double glass doors and enter into the living room, which is finished in utilitarian plywood, as is the rest of the tiny house. This area contains the sofa bed, which has integrated storage, plus there's some additional storage nearby too. The kitchen is adjacent and has a breakfast bar for two, as well as an oven, a propane-powered two-burner stove, a washer/dryer, a sink, and some cabinetry. The bathroom lies at the opposite end of the home to the living room and looks rather snug, but Build Tiny did manage to squeeze in a shower, sink, and a composting toilet.

The Kererū Tiny House has two bedrooms, both of which are typical tiny house loft-style bedrooms, though they have separate staircases, which provides some sense of separation between the two.
The main bedroom is accessed from a storage-integrated staircase in the kitchen and contains a double bed, plus quite a lot of storage space and a handy lowered platform area to make it easier to stand up and get dressed. The second bedroom is reached from the living room via yet another storage-integrated staircase, and is smaller but still has space for a double bed plus a little storage.
New Zealand's Build Tiny usually makes tiny houses to order but the Kererū Tiny House is actually available for purchase – those interested will need to contact the firm directly for pricing and availability.
Source: Build Tiny















